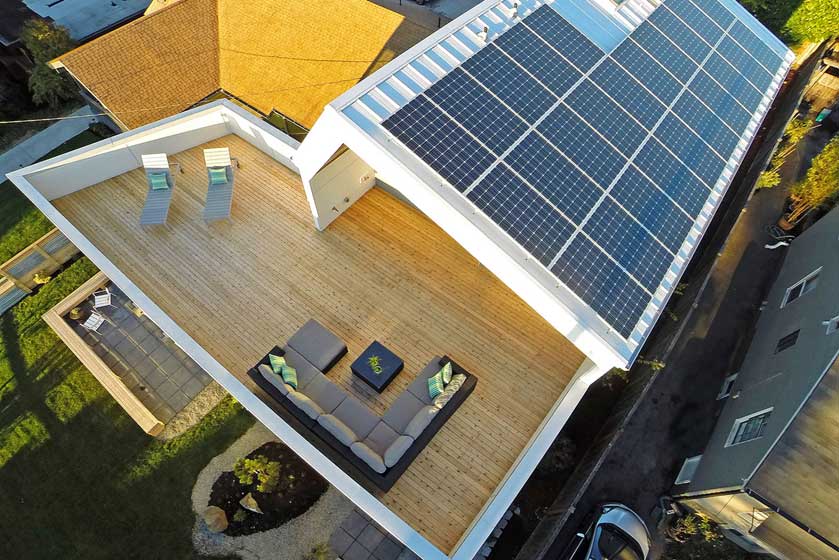Home owners who want their home to reflect the sustainability practices that are becoming popular need to look at the design of the home right from the start. Fitting such elements after the home is built is much more costly and sometimes cannot be done at all, depending on the original design.
Here are 9 passive home design features that you can add to your home in the planning stage without it costing any more. This will reduce the carbon footprint, make the home more comfortable and keep costs much lower than they would be otherwise.
- Make sure large aluminium windows are installed on the north side as they will then allow winter sun into the living rooms. Use wide eaves and other shading, such as shade sails, for the summer when the sun is higher in the sky and won’t shine on the windows as much.
- Shade windows that face the west, or remove them, especially in hot climates.
- Find out which direction the prevailing cool breeze comes from and make sure your windows open into that direction. But there also needs to be windows opposite them to ensure the breeze blows right through the house, removing hot or stale air.
- Have adjustable vents in the ceiling or at the top of walls so that hot air rising can flow out of the home. They can be shut in the winter to keep warm air in.
- Choose building materials with a high thermal mass to stabilise the temperature of the home. These should be used on the floor and internal walls, not the outside walls.
- In cool climates, living spaces should be located on the north side of the house. In hot climates the opposite is true. Keep living areas on the cooler side.
- Open plans are all very well but make poor use of heating and cooling. It’s far better to have doors that can be closed off to reduce the amount of heating or cooling that’s needed.
- Walls insulate the home better than windows. If you live in a cold area where even the summers are cool, smaller windows are better.
- Insulate the whole house, not just the ceiling. Walls and floor should also be insulated for the best temperature control. Insulation should also be used under veranda roofs and on the underside of flooring where the floor is suspended above the ground. Make sure the insulation itself is ‘sustainable’.
There are other things you can do after the home is built to ensure it costs less to run and so is environmentally friendly. Make sure the doors and windows are properly sealed, especially sliding ones that have an opening between the two panes. Exhaust fans, chimneys, down lights, range hoods and skylights are also sources of heat loss, or cool air loss in the summer.


